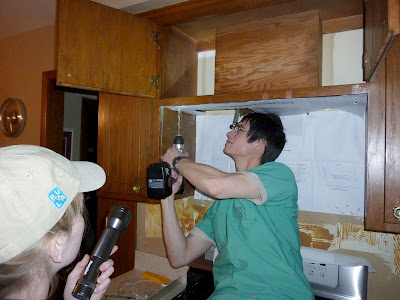I actually convinced Eric to help out too!! (Told you he does all home renovation work in his scrubs...)
The cork color has just the right blend of being unique but still comfortable and warm.
I really like how the bright red wall makes the fireplace pop. The cork color is actually quite similar to the brick color, so I think it would have just blended in without the accent wall.
I actually really didn't like the brick color before the red paint. I always thought it looked pink/peach-ish (definitely not my thing), and now looks much more earthy in color.
We even got our friend Steve to paint the trim pieces for us. Just look at that intense concentration. Eeeekkkk.... don't hit the freshly painted walls !!
Speaking of trim, I convinced Eric we decided to go with a chunky white baseboard (love love love)!! So much nicer than the small dark wood baseboards we have throughout the rest of the house. Eventually we plan to replace all of those with the big white ones (obviously a project for another day).
The carpet is being installed in a little over a week. We picked one from Home Depot with a fairly long fiber and pretty dense weave, so it should be nice and soft (and warm)! Here is a sample, just to give you an idea of what it will look like when it is all installed.
Oh, I almost forgot to show you the grass cloth color on the bedroom walls. I had to use a flash because this room doesn't get a lot of sunlight, so the color isn't exactly like in the photo, but I really like how it turned out.
It feels great to finally have color on the walls. We are soooooo close to having our basement back!



















